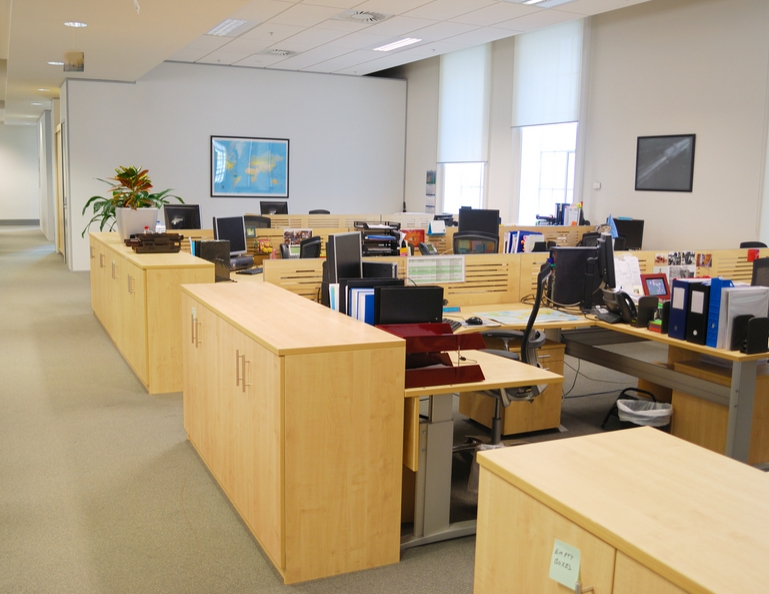The Rosemont office space market includes the communities of Rosemont, Des Plaines, Park Ridge, Mount Prospect, Schiller Park and the northwest tip of the City of Chicago. The Rosemont office market is the smallest of the four Chicago Illinois suburban markets (the others being North, Northwest, and East-West Corridor) at 18 million square feet.
Commercial office space users are drawn to the area for a number of reasons:
- Proximity to O’Hare Airport.
- Location at the confluence of the Chicago expressway system.
- Availability of public transportation (CTA train stops at Cumberland Avenue and River Road, as well as O’Hare Airport).
- Proximity to most densely populated areas of Chicago provides access to an excellent labor pool.
As a result of these and other benefits, the Rosemont market is the home of several corporate headquarters, sales operations, and associations.
ACCESS/AMENITIES
Access to the highway system has been further enhanced by the addition of a southbound entrance ramp at Balmoral Road and the Tri-State Tollway (I-294). Additionally, Balmoral has been extended to Mannheim Road and will eventually extend directly into O’Hare Airport. Also, a two-way interchange (northbound ingress and southbound egress) will be added on the Tri-State Tollway at Devon Avenue, subject to Illinois Tollway Authority Funding. This will greatly enhance accessibility to and from the northern suburbs.
Access is further enhanced by excellent public transportation in the area. The elevated passenger train has two stops in the Rosemont market (Cumberland Avenue and River Road) before continuing on to the airport.
Bus routes fan out through the Rosemont market from both train stations. This greatly enhances access to labor.
All of the major hotel chains are represented in the Rosemont market, as well as a number of first-class restaurants. Also, the Rosemont market boasts the ninth largest convention center in the country a casino hotel complex will open in Des Plaines in 2012.
DEVELOPMENT
With the turbulence in the economy, Rosemont office building development plans have been put on hold. Developers who are interested in starting projects are finding it difficult to secure financing.
TAXES & OPERATING EXPENSES
The Rosemont office space market is located in Cook County. A portion of the market is within the city limits of Chicago. Real Estate Taxes in the Rosemont market are approximately $5.00 to $7.00 per square foot. Operating expenses are similar to other buildings located in the Metropolitan Chicago area of $5.50 to $7.50 per square foot.
RENTAL RATES
Rosemont office building asking rental rates for Class “A” range from $27.00 to $31.00 per square foot gross, including current taxes and operating expenses. Electricity for lights and outlets will be separately metered in most cases. Building standard construction allowances of $5.00 to $40.00 per square foot are also included in these rental rates. Fully negotiated rates range from $24.00 gross to $30.00 gross. Typically landlords will provide additional concessions beyond these rental reductions. The range in rental rates is determined primarily by the cost of tenant construction, lease term, and the landlord’s motivation.
Rosemont Class “B” buildings ask between $18.00 and $24.00 per square foot, including taxes, operating expenses and construction allowances. Negotiated rates range between $17.00 and $21.00 gross, again with additional concessions in most cases.
Class “C” properties advertise rates in the $13.00 to $20.00 per square foot range. Negotiated rates range from $12.00 to $17.00 per square foot. Several Class “C” properties offer below grade space. This category represents the low end of the range outlined above.
VACANCY & MARKET CONCESSIONS
As of the 4th Quarter 2009 the vacancy rate is 23.9% with a base of approximately 18 million square feet; this amounts to approximately 4,409,968 square feet of direct office space available. This rate does not include sublease space, which adds another 332,275 square feet to the suburban Rosemont/O’Hare market.
ABSORPTION
There has been very little absorption over the past several years. We expect this trend to continue as the economy continues to struggle.
OFFICE SPACE AVAILABILITY
With many available office space options to consider, and little demand, the Rosemont market shall remain a “tenant’s” market for the foreseeable future. So called “shadow vacancy” i.e. space still under lease to a tenant but not being utilized is increasing dramatically. When these leases expire, this space will go back to the landlord as vacant space.
ROSEMONT OFFICE SPACE FOR SUBLEASE
As the economy continues to struggle, we anticipate more companies to attempt to sublease space and will need to offer discounts of 40-50% in most cases. Currently there are over 332,275 square feet on the market for sublease in the Rosemont office market.




